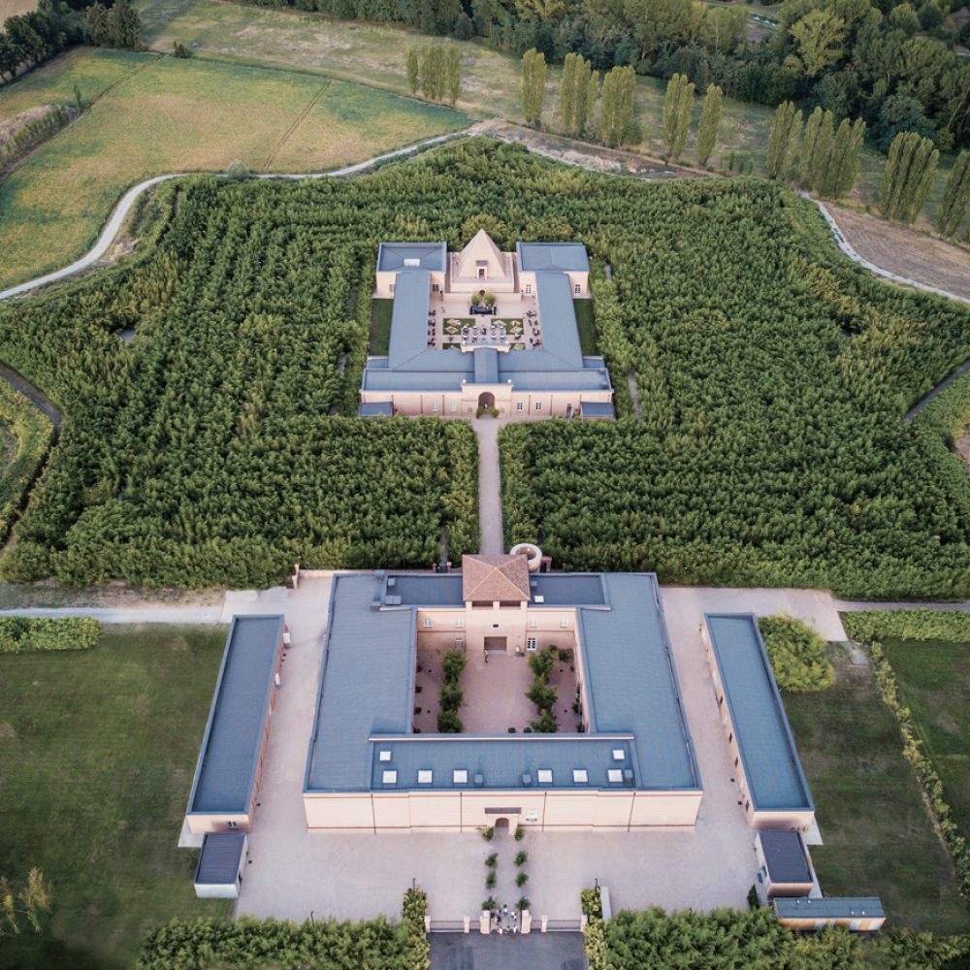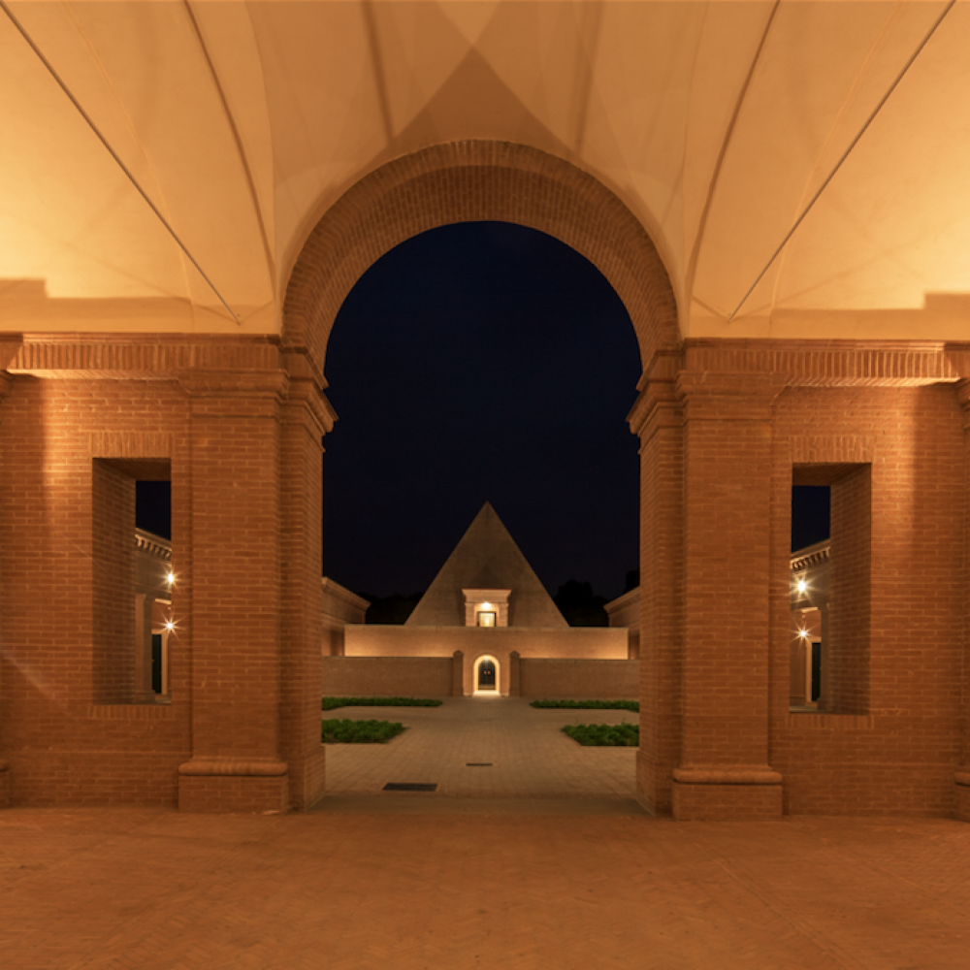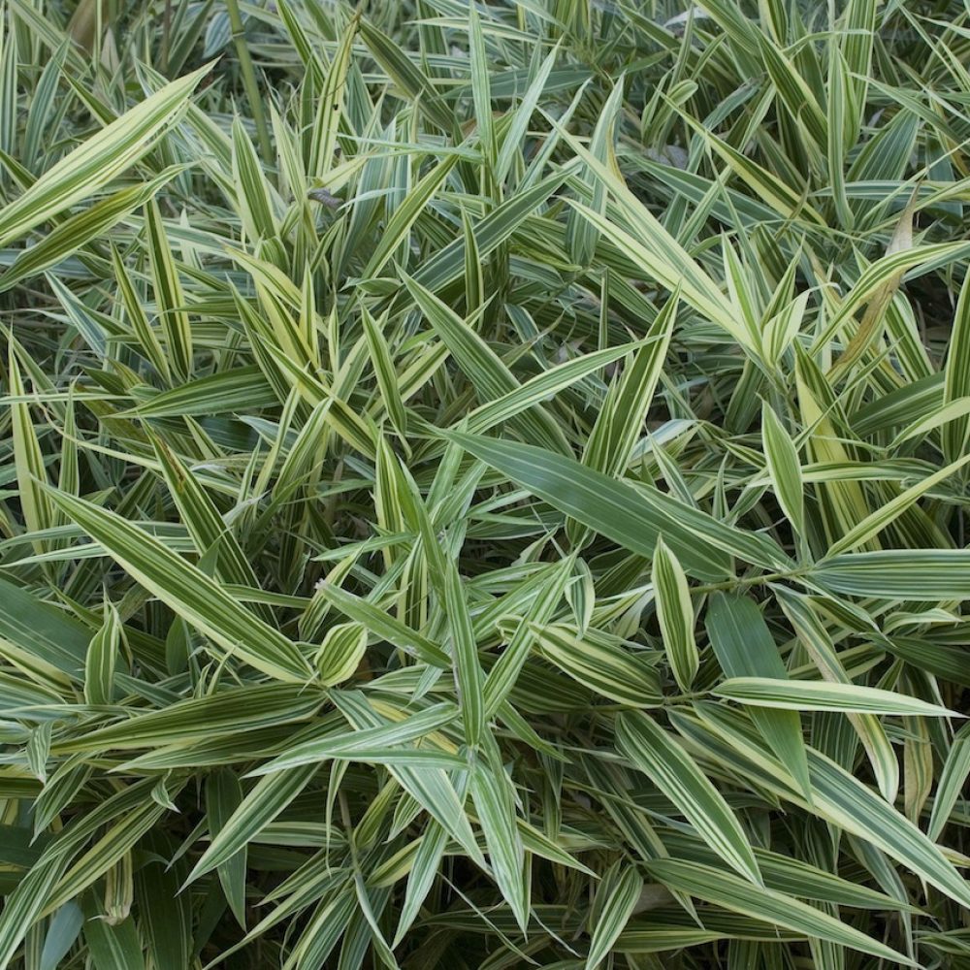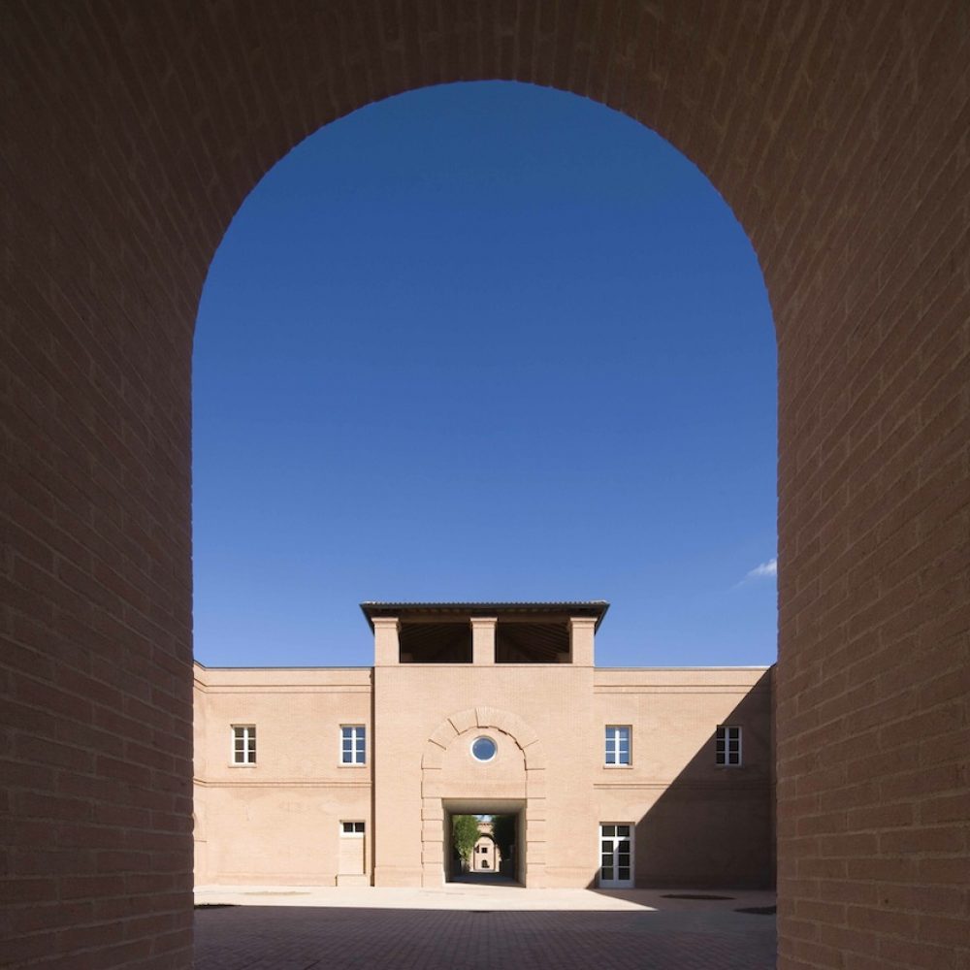In the early 2000s, after having announced the project in the pages of his magazine, FMR, Ricci realised his idea of creating a place that would be the synthesis and crowning achievement of his career, one that would both represent and outlive him. “There will be ruins and bamboo”, anticipated to his readers, “in the shade of which a large labyrinth, a library and many other superfluous things will come into being…”
It is therefore a multifaceted place: it is a publishing house, a museum that houses hundreds of works of art dating from the Renaissance to the twentieth century and spaces for eclectic and surprising temporary exhibitions, as well as halls for parties and events. All surrounded by an extraordinary bamboo maze: it was in 1977 that Ricci promised his friend (and valued contributor in the publishing house) Jorge Luis Borges, the Argentinian writer whose fascination with labyrinths was well known, that, one day, he would build the largest labyrinth in the world right there in the fields where the two of them used to walk.
It was a utopia that had long remained dormant, but those words began to take concrete form after a meeting in the 1990s with a young architecture student from Torino. Davide Dutto proposed a fascinating project, which Ricci enthusiastically accepted. The idea was to reconstruct, with the use of at that time innovative software, the Island of Cythera, the place described in the most precious of printed books, the Hypnerotomachia Poliphili (“Poliphilo’s Strife of Love in a Dream”). The images Dutto succeeded in creating reminded Ricci of a labyrinth, and the vague idea of actually building one. He then asked Dutto for his help and together got down to work.


The winding path that leads towards a center is typical of classical labyrinths, of which the Cretan one, with its seven branches, is a notable example, while the square footprint of the paths harkens back to Roman labyrinths. The perimeter, however, is in the form of a star, the Forma Urbis of cities of the Renaissance that appeared for the first time in the Architectural Treatise of Filarete.
This shape would later be adopted by Vespasiano Gonzaga in Sabbioneta, by the Veneto Republic of Palmanova in Friuli, and by Vauban for his military architecture. It is by looking at this tradition that Ricci imagined his “citadel” with its own square and church, protected by impenetrable bamboo walls.
Here and there, crossroads and dead ends serve to disorient the visitor, who must choose the right path to follow: as in Renaissance garden labyrinths, one is invited to find pleasure in becoming lost amongst the vegetation.
The exit, the heart of the labyrinth, coincides with a Pyramid that houses a small chapel, evoking the ancient links between labyrinths and faith.
Evocative arcades of bamboo frame the labyrinth’s pathways, offering visitors refuge and giving the sensation of finding oneself immersed in another dimension.
Surprising views are afforded by stalks of different sizes, that are variously spotted, striped or of unusual colouration. When asked about his reasons for making such an unusual choice for his labyrinth, Ricci explained that his love for the plant originated when a Japanese gardener suggested that he embellish the garden of his home in Milan with a small bamboo forest. Excited by the results, Ricci decided to repeat the experience, planting a similar garden on the land surrounding his country house in Fontanellato, outside of Parma.
Bamboo is an evergreen, elegant, willowy and vigorous plant which grows quickly. Its strength is its high rate of photosynthesis, which reduces carbon dioxide and puts a considerable amount of oxygen back into the atmosphere.


A repertoire of shapes that continues to serve as models for a new architecture, the knowing heir to a long past. Designed in keeping with traditional Italian and European tenets, they blend in with the surrounding countryside.
The buildings of Labirinto della Masone were designed by Pier Carlo Bontempi, a high-profile architect from Parma who works on an international level. Bontempi shares Franco Maria Ricci’s passion for classical forms, with an Italian and European tradition of concluded, definitive works but also of visions and fantasies left suspended, as if awaiting something. Whilst with a more low-key approach, Bontempi designed and constructed the walls bearing in mind the utopias of the great architects of the French Revolution: Boullée, Ledoux, Lequeu and the Italian Antolini who conceived a visionary design for the Bonaparte Forum in Milan (it was never built, but it has reached our times in the form of a book written by Bodoni).
All the constructions were built using handmade bricks, a material traditionally used in the Po Valley area. The aim was to create harmony between the architectural structures and the surrounding countryside.

